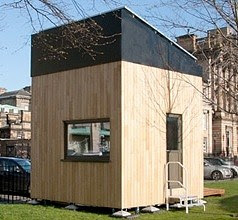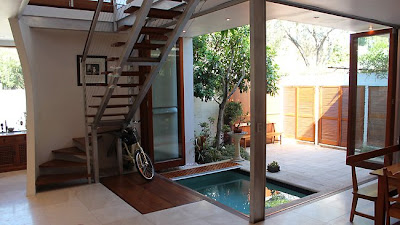These days more young people are marrying later, having their first child later, remaining single or not having children at all. At the same time, more older divorcees and widows are surviving alone and are choosing not to remarry or move in with their families. Thus a larger proportion of the housing stock in every city will need to be for single people.
Exterior of The Cube, 2011
Exterior of The Cube, 2011
Photo credit: The Melbourne Age
The question is: can housing for one person be compact, comfortable and well built? The Cube Project, as presented in The Age Newspaper in 2011, is the work of Dr Mike Page at Hertfordshire University. He wanted to build a very compact home, no bigger than 3 x 3 x 3 metres on the inside, in which one person could live a decent life with a minimum impact on the environment.
His first cube was unveiled in April 2011 in St Andrew’s Square, Edinburgh, as a part of the Edinburgh Science Festival. Built from sustainable materials, the Cube included a lounge/dining area with a table and two chairs, a kitchen and a bathroom, and a bedroom upstairs with a small double bed. The space was divided into three levels connected with clever space saving stairs and custom-made furniture. For example, the two chairs transformed into a sofa. Appliances included a fridge, stove, oven, sink, microwave oven, cupboards, a washing machine and a composting toilet. The home had two-metre head height throughout.
The question is: can housing for one person be compact, comfortable and well built? The Cube Project, as presented in The Age Newspaper in 2011, is the work of Dr Mike Page at Hertfordshire University. He wanted to build a very compact home, no bigger than 3 x 3 x 3 metres on the inside, in which one person could live a decent life with a minimum impact on the environment.
His first cube was unveiled in April 2011 in St Andrew’s Square, Edinburgh, as a part of the Edinburgh Science Festival. Built from sustainable materials, the Cube included a lounge/dining area with a table and two chairs, a kitchen and a bathroom, and a bedroom upstairs with a small double bed. The space was divided into three levels connected with clever space saving stairs and custom-made furniture. For example, the two chairs transformed into a sofa. Appliances included a fridge, stove, oven, sink, microwave oven, cupboards, a washing machine and a composting toilet. The home had two-metre head height throughout.
Interior of The Cube, 2011
Photo credit: The Melbourne Age
The Cube was designed to generate all the energy it needed, given its two solar modules. It was a well-insulated building, with space-heating and a regular supply of hot water. Water use was minimised by the use of Ecocamel low-flow, high-performance showers and taps that provided 100 litres of hot water per day, at 40c degrees. Electrical demand was estimated at around 150W on average, including energy for high efficiency LED lighting, a laptop computer, a low-energy LED TV etc.
Stephen Sainsbury is a Sydney-based architect who specialises in building small, but perfectly formed houses. He started EcoShelta years ago, making a series of very small buildings based on traditional Japanese joined-wood pavilions. With a floor area of just 3.6m x 3.6m, his house was marginally bigger than Dr Mike Page’s Cube but efficiency was still the most important factor; everything folded away neatly, even bedding and the fireplace, while the chimney winched up to the roof.
Sainsbury started pre-fabricating aluminium framing elements with infill panels: walls, ceiling, roofs. They were flat-packed and dropped into remote areas by helicopter, often being erected in one day. Saisbury created his own way in achieving space via staggering a series of levels. Even in an inner city location, Sainsbury might use the ground floor for the entry, storage and bathroom; the second and third floors for living space and the top floor for bedrooms.
Stephen Sainsbury is a Sydney-based architect who specialises in building small, but perfectly formed houses. He started EcoShelta years ago, making a series of very small buildings based on traditional Japanese joined-wood pavilions. With a floor area of just 3.6m x 3.6m, his house was marginally bigger than Dr Mike Page’s Cube but efficiency was still the most important factor; everything folded away neatly, even bedding and the fireplace, while the chimney winched up to the roof.
Sainsbury started pre-fabricating aluminium framing elements with infill panels: walls, ceiling, roofs. They were flat-packed and dropped into remote areas by helicopter, often being erected in one day. Saisbury created his own way in achieving space via staggering a series of levels. Even in an inner city location, Sainsbury might use the ground floor for the entry, storage and bathroom; the second and third floors for living space and the top floor for bedrooms.
Sainsbury's ground floor in Newtown, Sydney
Photo credit: The Australian Newspaper
The total footprint of this house, including garden and pool, is tiny.
Sainsbury understood that good design was imperative to ensure people were happy living in these very small spaces. I love the notion of very small homes, but it is not just claustrophobia that I worry about; rather I wonder if four storeys involve a great deal of climbing.


